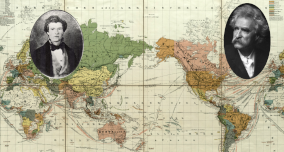The block of land stretching from Ninth to Eighth Avenues, between 33rd and 34th Streets, was acquired and in 1831 the New York Asylum for the Blind was completed. In the undeveloped area north of the city, the residents and pupils would enjoy the refreshing open air and sunshine. The structure filled the Ninth Avenue blockfront, while behind a grassy expanse provided park-like grounds.
The name of the architect of the great granite structure is lost; however his design bears compelling similarities to some of the features of Renwick’s Blackwell Island facilities. The mass of the neo-Gothic structure was divided into five nearly-equal parts—two projecting end pavilions with high mansard roofs that sat slightly higher than their adjoining wings; a central section with turrets, an open bell tower and imposing Gothic window at the fourth floor; and two connecting wings. Square-headed Gothic eyebrows capped the windows of the first three floors, giving the building a romantic, English feel.
The New York Asylum for the Blind was funded by donations from citizens; the bulk coming from the wealthy. Its was not meat to be a purely charitable institution, but to educate the blind and ready them for “the active duties and business pursuits of life.” Students could stay until they reached 21-years of age and were schooled in academics, music, and “manufactures” (the making of baskets, mattresses, sewing, etc.).
