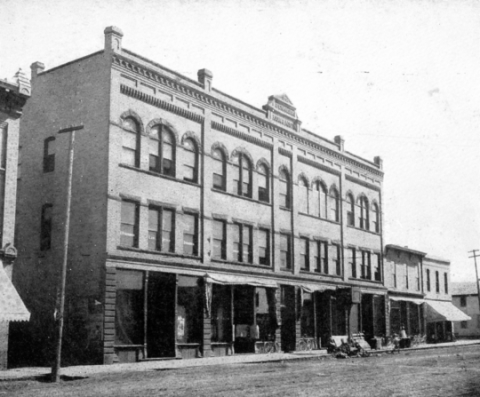In 1890, the town decided that a new opera house was needed and Thomas H. Bjoin stepped up to make it happen. Bjoin was a former alderman who worked in the livery and machinery business. He decided to erect a building the size of a full block on South Main Street.
Designed by J. W. Ross of Grand Forks, North Dakota, the Opera House Block was made of solid brick with brown stone trimmings. Interior frescos and papier-mâché decorations surrounded the boxes, stage, and balcony. Hand-painted sets included a street, garden, horizon, chambers, and prison. The auditorium held 785 patrons between the floor, dress circle, balcony, and boxes. The unique design placed the 56-by-100-foot auditorium on the second floor of the building, allowing room for ground level retail space. Over the years, businesses included a restaurant, furniture store, grocery store, shooting gallery, and saloon.
