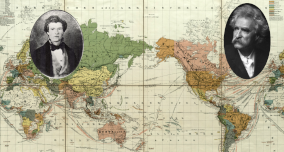New York City -- The Rossmore Hotel, on Broadway, between Forty-first and Forty-second Streets opened February 8th, 1876
In 1874 the neighborhood known as Longacre Square was the center of the carriage building industry in New York. Manhattan’s grand hotels were far to the south on Fifth Avenue and Broadway. But when Cornelius Vanderbilt opened his mammoth Grand Central Depot a few blocks to the east in 1871, a modern hotel on Longacre Square made sense.
Developer George Ross commissioned John B. Snook (who, incidentally, was the architect of Grand Central) to design the structure. Sitting on Broadway between 41st and 42nd Streets, the hotel would take two years to complete. Ross kept the project a family affair, giving Snook’s son, George Snook, the construction contract. He combined his surname with his wife’s maiden name, Moore, to come up with the hotel’s name: the Rossmore.
The opening was held on Tuesday, February 8, 1876. Frank Leslie’s Illustrated Newspaper commented “The house is new in every particular, and every improvement in hotel architecture has been introduced into it. It is a model building of its kind.”
The eight-story hotel held 250 rooms, “furnished in the most comfortable and elegant manner.” The second and third floors offered large suites of rooms, while single and double rooms filled the other floors. Frank Leslie’s was impressed with the modern innovations. “Bath-rooms, water-closets, toilets, steam radiators, electric bells and other conveniences are attached to almost every room.”
As with all upscale Victorian hotels, the ceilings were frescoed. The main staircase was walnut, there were new Otis elevators, and A. T. Stewart & Co. had supplied the furniture, draperies, curtains and upholstery, all deemed “of superior workmanship and artistic design.”
Snook’s impressive design included a columned portico, paired windows, and balconies. The two-story mansard rose steeply, punctured by a variety of dormers. Interior courts provided light and ventilation to the inner rooms.
The Rossmore offered all the expected features of a high-class hotel. “On the first floor, which is 18 feet in height, are the offices, reading-room, billiard saloon, bar-room, barber-shop, gentlemen’s parlor, and space for one or two stores,” reported Frank Leslie’s Illustrated Newspaper on February 26. The main dining room, on the second floor, had a 20-foot ceiling and was capable of seating 300 guests.
