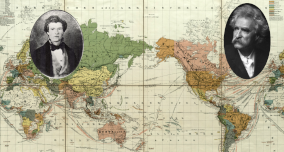History. The palace of Omri, king of the northern empire, at Tirzah having been burned down , he purchased a hill from one Shemer, and erected upon it a new residence for himself called Shomeron, or Samaria (1 Kings xvi. 24). The town continued to be the capital of the kingdom of Israel until it was taken by Sargon in B.C. 722, after a siege of three years. The town was doubtless devastated on that occasion, but in the time of the Maccabees it was again an important and fortified place. After a siege of a year it was taken and totally destroyed by Hyrcanus. Not long afterwards Samaria is again mentioned as belonging to the Jews. Pompey included Samaria in the province of Syria, and it was rebuilt by the general Gabinius. Augustus presented the town to Herod the Great, who caused it to be handsomely restored and fortified, and gave it the name of Sebaste (Greek for Augusta). A large colony of soldiers and peasants was then established in the place. Sebaste, however, was gradually surpassed in prosperity by Neapolis (Sichem). St. Philip preached the Gospel in Samaria (Acts viii. 5), and the place afterwards became an episcopal see, which was revived by the Crusaders. To this day a Greek bishop derives his title from Sebaste.
The moat important ancient edifice at Sebastîyeh is the Church of St. John, converted into a mosque at an early period, and unfortunately almost entirely destroyed in the course of a restoration of the mosque in 1894.
St. Jerome is the first author who mentions the tradition that John the Baptist was buried here. The statement that he was beheaded here is of much later origin (p. 177). In the 6th cent, a basilica stood here. The present church dates from the second half of the 12th cent., and is a work of the Crusaders.
The church stands below the village. Externally the excellent jointing of the smooth walls with their slightly projecting buttresses is worthy of inspection. The church evidently consisted of a nave with two aisles of inferior height; the apse of the nave projects considerably beyond those of the aisles. The nave is separated from the aisles by square pillars with columns, on which the pointed vaulting rests. The capitals of these columns have the palm enrichment, and, like the rounded windows, are of the Romanesque style. In the apse the arches are pointed. The windows consist of small round arches, and are enriched. The church, including the porch, is 55 yds. long and 25 yds. wide. The very simple facade is at the W. end. Over the portal was probably once a circular window or panel. The Tomb of John the Baptist (Nebi Yahya) is shown in the crypt, a small chamber, hewn deeply in the rock. From this point we look through holes into three (empty) tomb chambers, which are said to be the tombs of the Baptist, of Obadiah (1 Kings xviii. 3), and of Elisha. — To the N. of the churoh are the ruins of a large building, at the corners of which were square towers. This was either the residence of the bishop or of the knights of St. John.
In and among the houses of the modern village are scattered many fragments of ancient buildings, such as hewn blooks, shafts of columns, capitals, and portions of entablatures. The natives, who are, it should be remembered, very fanatical, offer coins and other relics for sale. — Above the village, to the W., is a large artificially levelled terrace, now used as a threshing-floor. To the w. of it stand upwards of a dozen columns without capitals, forming an oblong quadrangle. Here probably stood the temple which Herod the Great is said to have erected in honour of Augustus 'on a large open space in the middle of the city.' From this terrace we soon reach the top of the hill (1542ft. above the sea), which is compared in Isaiah xxviii. 1 to a crown and commands an unobstructed view, including the Mediterranean to the W. Sebastîyeh is surrounded by ranges of gently sloping hills. Numerous villages are visible, (in the S.W., a little below the crest of the hill, the thick foundation-walls of a rather large building, possibly a tower, are still visible. In the interior are four columns. A few sarcophagi lie upon the hill-side. ■— Around this hill, now itself cultivated, are terraces at several places. On a terrace to the S., at about the same level as the village, runs the Street of Columns which Herod carried round the hill. The columns, all of which have lost their capitals, are 16 ft. high and some of them are monoliths. The colonnade was about 20 yds. wide and over 1800 yds. in length. — To the N.E., where the hill forms a bay, are further numerous fragments of columns, probably the ruins of a hippodrome (480 yds. by 60 yds.); possibly, however, these belong to a second colonnade which diverged at an angle from the first.
Bædeker (1898) Route 23 page 259
See Bædeker (1876) Route 15 page 340
